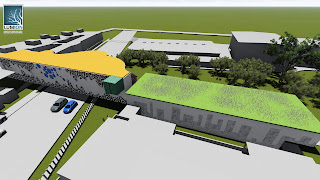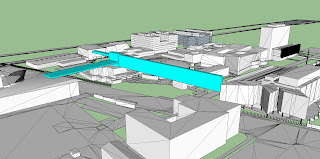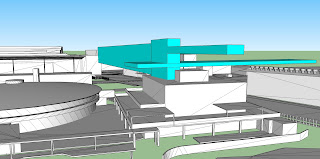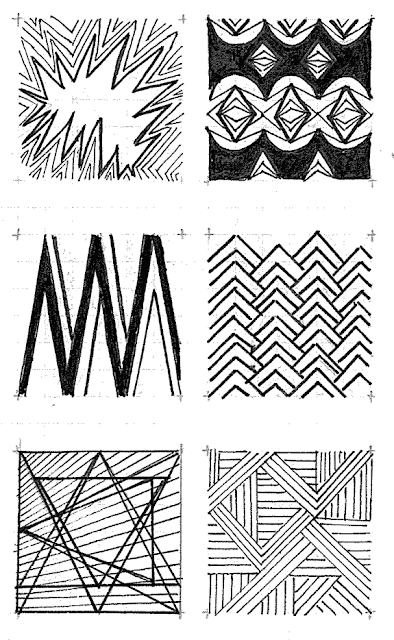EXPERIMENT 3 FINAL SUBMISSION
Experiment 3 Site Establishment
http://nadinetamer.blogspot.com.au/2016/06/experiment-three-site-new-school-of.html
The Mashup of Three News Articles
http://nadinetamer.blogspot.com.au/2016/06/mashup-art-is-form-of-self-expression.html
The 18 Sketch Perspectives
http://nadinetamer.blogspot.com.au/2016/06/blog-post.html
The 36 Custom Textures
http://nadinetamer.blogspot.com.au/2016/06/blog-post_26.html
The Moving Elements
http://nadinetamer.blogspot.com.au/2016/06/blog-post_20.html
The Image Captures & Architecture
http://nadinetamer.blogspot.com.au/2016/06/the-image-captures-and-architecture.html
Final Studio Marking Feedback
http://nadinetamer.blogspot.com.au/2016/06/blog-post_50.html
Sketchup 3D Warehouse Model & Dropbox
http://nadinetamer.blogspot.com.au/2016/06/blog-post_33.html
http://nadinetamer.blogspot.com.au/2016/06/experiment-three-site-new-school-of.html
The Mashup of Three News Articles
http://nadinetamer.blogspot.com.au/2016/06/mashup-art-is-form-of-self-expression.html
The 18 Sketch Perspectives
http://nadinetamer.blogspot.com.au/2016/06/blog-post.html
The 36 Custom Textures
http://nadinetamer.blogspot.com.au/2016/06/blog-post_26.html
The Moving Elements
http://nadinetamer.blogspot.com.au/2016/06/blog-post_20.html
The Image Captures & Architecture
http://nadinetamer.blogspot.com.au/2016/06/the-image-captures-and-architecture.html
Final Studio Marking Feedback
http://nadinetamer.blogspot.com.au/2016/06/blog-post_50.html
Sketchup 3D Warehouse Model & Dropbox
http://nadinetamer.blogspot.com.au/2016/06/blog-post_33.html
















































